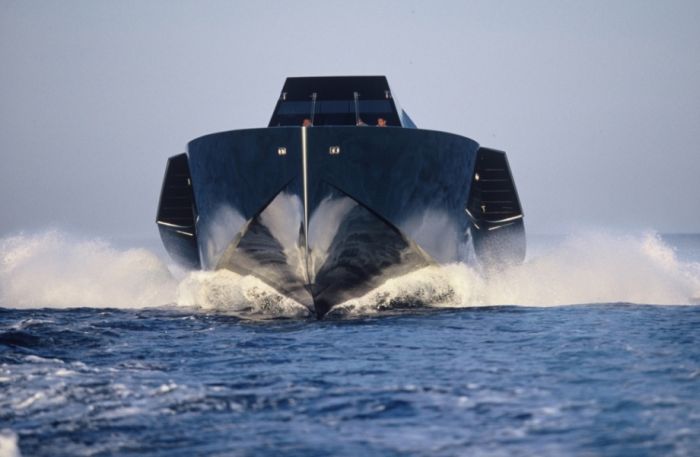|
|
Wallypower 118 Yacht
|
The paint finish is metallic dark green, and changes reflections and colour depending on the light and landscape. The 118's deck, cockpit, navigation, dining and saloon areas have been designed as one continuous element. The open space incorporates three areas, from stern to bow: the saloon, the dining/seating area, and the navigation cockpit. There is a 360-degree view from the dining area. Underneath the 8-place dining table is a skylight which illuminates the lower corridor. The dining and lounge cockpit is forward of the superstructure for privacy, and away from the heat of engines. Two fore dining tables can be mechanically lowered into place in the bow. The deck of the Wally 118 has a hidden crane and compartment for a tender. The boat also features 6 plasma screen TVs.
Inside, the owner’s stateroom is forward, lighted by a top skylight, and has a king-size bed and side cabinets and his and hers en-suite bathrooms. Two identical guest cabins have queen-size beds and en-suite bathrooms. The stainless steel galley (kitchen), which includes the crew mess, has an oven, stove, television, and refrigerators.
|
|









