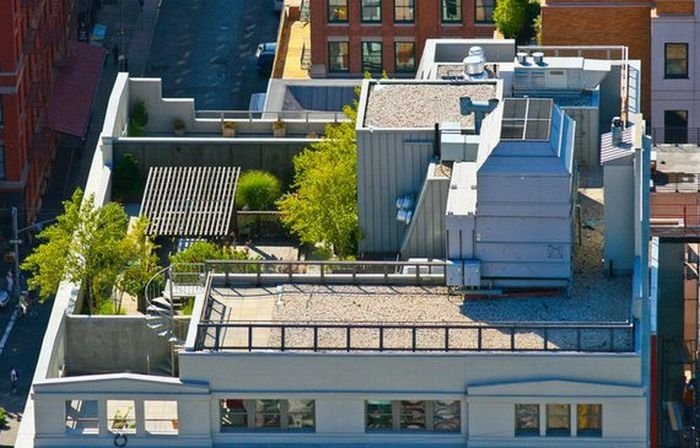|
|
Rooftops Architecture
|
With continual improvements in steel girders, these became the major structural support for large roofs, and eventually for ordinary houses as well. Another form of girder is the reinforced concrete beam, in which metal rods are encased in concrete, giving it greater strength under tension.
Outer layer
This part of the roof shows great variation dependent upon availability of material. In simple vernacular architecture, roofing material is often vegetation, such as thatches, the most durable being sea grass with a life of perhaps 40 years. In many Asian countries bamboo is used both for the supporting structure and the outer layer where split bammboo stems are laid turned alternately and overlapped. In areas with an abundance of timber, wooden shingles are used, while in some countries the bark of certain trees can be peeled off in thick, heavy sheets and used for roofing.
|
|









