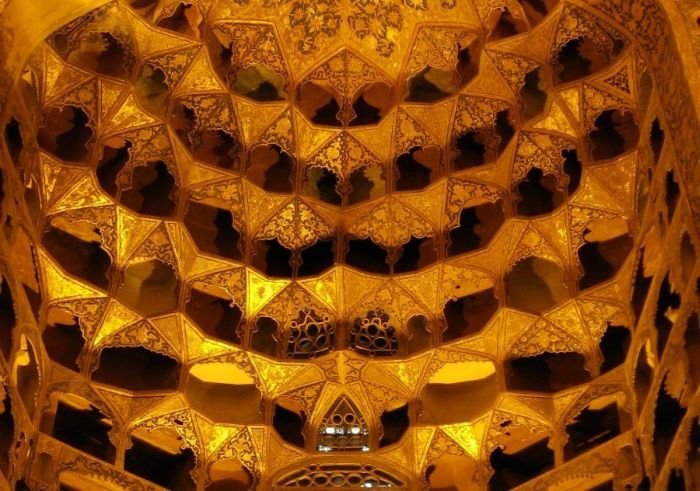|
|
Persian Architecture, Iran
|
Certain design elements of Persian architecture have persisted throughout the history of Iran. The most striking are a marked feeling for scale and a discerning use of simple and massive forms. The consistency of decorative preferences, the high-arched portal set within a recess, columns with bracket capitals, and recurrent types of plan and elevation can also be mentioned. Through the ages, these elements have recurred in completely different types of buildings constructed for various programs and under the patronage of a long succession of rulers.
The columned porch, or talar, seen in the rock-cut tombs near Persepolis, reappear in Sassanid temples, and in late Islamic times it was used as the portico of a palace or mosque, and adapted even to the architecture of roadside tea-houses. Similarly, the gonbad on four arches, so characteristic of Sassanid times, is a still to be found in many cemeteries and Imamzadehs across Iran today. The notion of earthly towers reaching up toward the sky to mingle with the divine towers of heaven lasted through the 19th century, while the interior court and pool, the angled entrance and extensive decoration are ancient but still common features of Iranian architecture.
|
|









