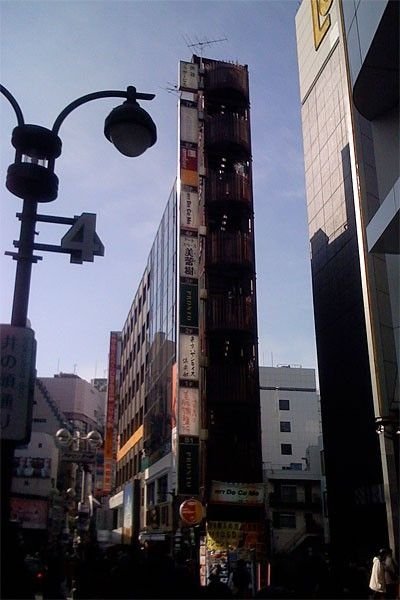Thin House, Japan
|
Japanese housing typically has multiple rooms for what in Western housing is the bathroom. Separate rooms for the Japanese toilet, sink, and ofuro (bathing room) are common. Small apartments, however, frequently contain a tiny single bathroom called a unit bath that contains all three fixtures. The room with the sink, which is called a clothes changing room, usually includes a space for a clothes-washing machine. The room containing the bathtub is waterproof with a space for washing, and often for showering, adjacent to (rather than in) the tub. As a result, bathwater is neither soapy nor dirty, and can be reused. Many washing machines in Japan come with an extension pipe to draw water from the tub for the wash.
Hot water usually comes from a gas or kerosene heater. The heater is usually located outdoors (at least in warm climates). Its gas supply may be from a municipal utility or from tanks on site. The typical Japanese water heater is Water heating Tankless heaters tankless and heats water on demand. One heater may supply both bath and kitchen however many homes have two or more heaters.
• Washitsu
Many homes include at least one traditional Japanese styled room, or washitsu. It features tatami flooring, shoji rather than draperies covering the window, fusuma (opaque sliding vertical partitions) separating it from the other rooms, an oshiire (closet) with two levels (for storing futon), and a wooden ceiling. It might be unfurnished, and function as a family room during the day and a bedroom at night. Many washitsu have sliding glass doors opening onto a deck or balcony.
|
|















