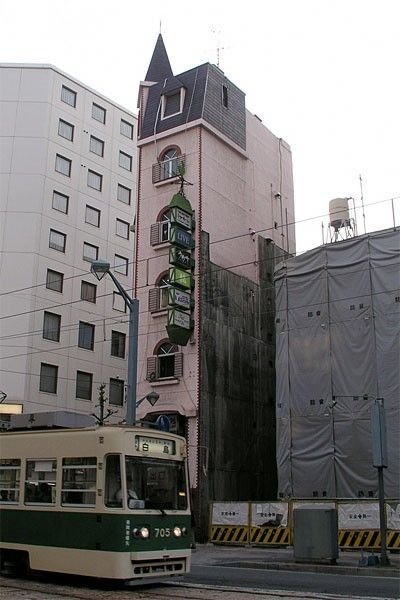|
|
Thin House, Japan
|
Hot water usually comes from a gas or kerosene heater. The heater is usually located outdoors (at least in warm climates). Its gas supply may be from a municipal utility or from tanks on site. The typical Japanese water heater is Water heating Tankless heaters tankless and heats water on demand. One heater may supply both bath and kitchen however many homes have two or more heaters.
• Washitsu
Many homes include at least one traditional Japanese styled room, or washitsu. It features tatami flooring, shoji rather than draperies covering the window, fusuma (opaque sliding vertical partitions) separating it from the other rooms, an oshiire (closet) with two levels (for storing futon), and a wooden ceiling. It might be unfurnished, and function as a family room during the day and a bedroom at night. Many washitsu have sliding glass doors opening onto a deck or balcony.
Other bedrooms, as well as living rooms, dining rooms, and kitchens, are in a Western style. They usually have modern synthetic floor coverings. Ceilings are typically also synthetic, and might be white or beige. Windows usually open by sliding laterally, although many kitchen windows open by tilting, with the bottom slanting outwards.
|
|









