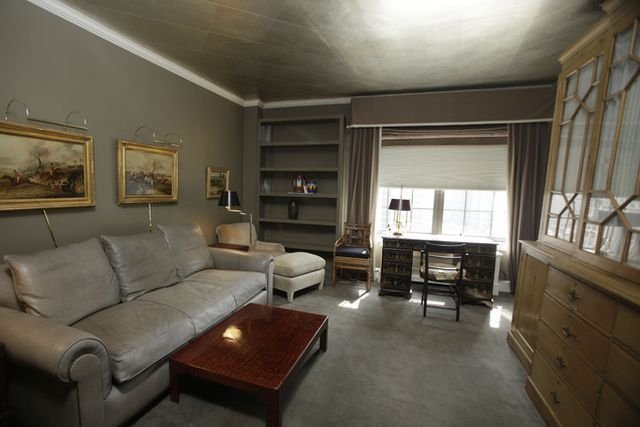|
|
Bernard Madoff Luxury Penthouse
|
• Set on a rooftop terrace, the penthouse has a view of the midtown skyline and at its feet is the whole geometry of Central Park.
• Penthouse ceiling was constructed to be thirteen and half feet high. Windows were made to be as high and wide as they could.
• Each section of the penthouse was furnished by unique materials. For the entrance gallery: marble floors and parchment panels framed in mahogany. For the library: Brazilian rosewood. For the dining room: Venetian stucco. For the master bedroom: reeded plasted. For the kitchen: Jaguar-green lacquer, bamboo and textured glass. For the interiors of the fireplaces: long, narrow 19th-century bricks imported from France.
• This penthouse has such a sophisticated technology system. Anemometer was installed on the roof to measure wind speed so the terraces’ canvas awning can be retracted and don’t get ripped off the penthouse’ exalted facade. Moisture sensors were used detect a leak and activate the system to send an e-mail to the building managers. Temperature sensors, strapped to pipes, cause an e-mail to be sent when the temperature deviates by as little as a single degree from what the client has set it at.
|
|









