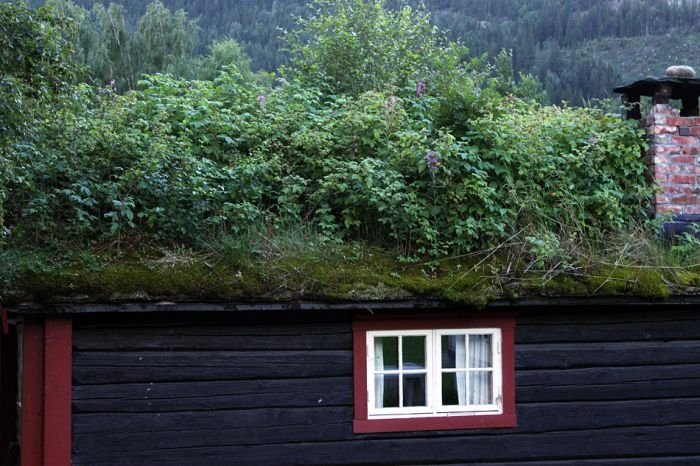|
|
Sod Roofs, Norway
|
The turf log was fastened to the roof boards and underlying rafters with naturally grown wooden hooks, preferably from durable juniper. The hooks were fastened with wooden pegs and covered by additional sheets of birch bark. Turf logs are also known to have been held in place by rafters hewn from logs with one root branch left to form a bracket. This method made for extremely cumbersome maintenance. When the brackets disintegrated, one would have to tear up the whole roof to renew all the rafters. A more refined fastening device was the kolv, an elaborately shaped stick of wood, around 60 cm long, pegged to the roof and extended through a hole in the turf log. Its wider protruding head would hold the log in place.
Erosion at the verges was in some districts prevented by means of similar logs, sometimes joined crosswise at the gable top. More common was a row of rocks gathered from the fields. Verge boards were not a feature of ancient log buildings with sod roofs, but were introduced during the 17th and 18th centuries through influence from urban architecture with tile roofs.
In modern turf roof construction bitumen roofing felt combined with dimpled plastic drainage membranes are usually used in place of birch bark. Bitumen roofing felt is nailed to the sarking and a dimpled cavity drainage membrane is laid over the top (dimples face down) to form a drainage layer. The turf is then laid over this drainage layer.
|
|









