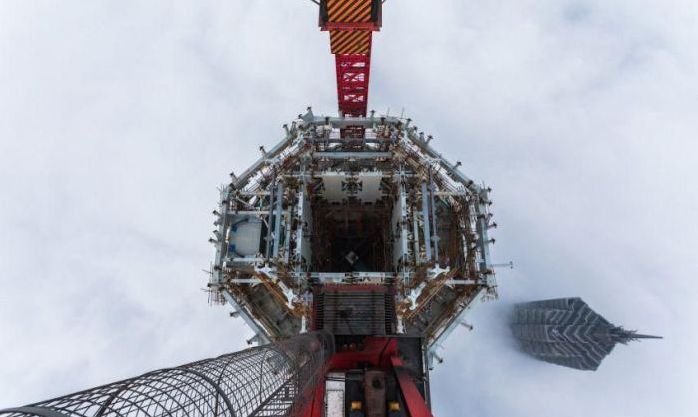|
|
The Shanghai Tower, Lujiazui, Pudong, Shanghai, China
|
A repetitive slip-forming process was used to construct the tower's core floor-by-floor. By late April 2011, the tower's steel reinforcement had risen to the 18th floor, while its concrete core had reached the 15th floor, and floor framing had been completed up to the fourth floor. By late December 2011, the tower's foundations had been completed, and its steel construction had risen above the 30th floor. By early February 2012, the tower's concrete core had risen to a height of 230 metres (750 ft), with around fifty floors completed.
By May 2012, the tower's core stood 250 metres (820 ft) high, while floors had been framed to a height of 200 metres (660 ft). By early September 2012, the core had reached a height of 338 metres (1,109 ft). By the end of 2012, the tower had reached the 90th floor, standing approximately 425 metres (1,394 ft) tall. By 11 April 2013, the tower had reached 108 stories, standing over 500 metres (1,600 ft) tall and exceeding the heights of its two neighbouring supertall skyscrapers, the Jin Mao Tower and the Shanghai World Financial Center.
Construction crews laid the final structural beam of the tower 3 August 2013, thus topping out the tower as the world's second-tallest building. A topping-out ceremony was held at the site of the last beam. During the ceremony, Gensler co-founder Art Gensler stated that:
“The Shanghai Tower represents a new way of defining and creating cities. By incorporating best practices in sustainability and high-performance design, by weaving the building into the urban fabric of Shanghai and drawing community life into the building, Shanghai Tower redefines the role of tall buildings in contemporary cities and raises the bar for the next generation of super-highrises.”
|
|









